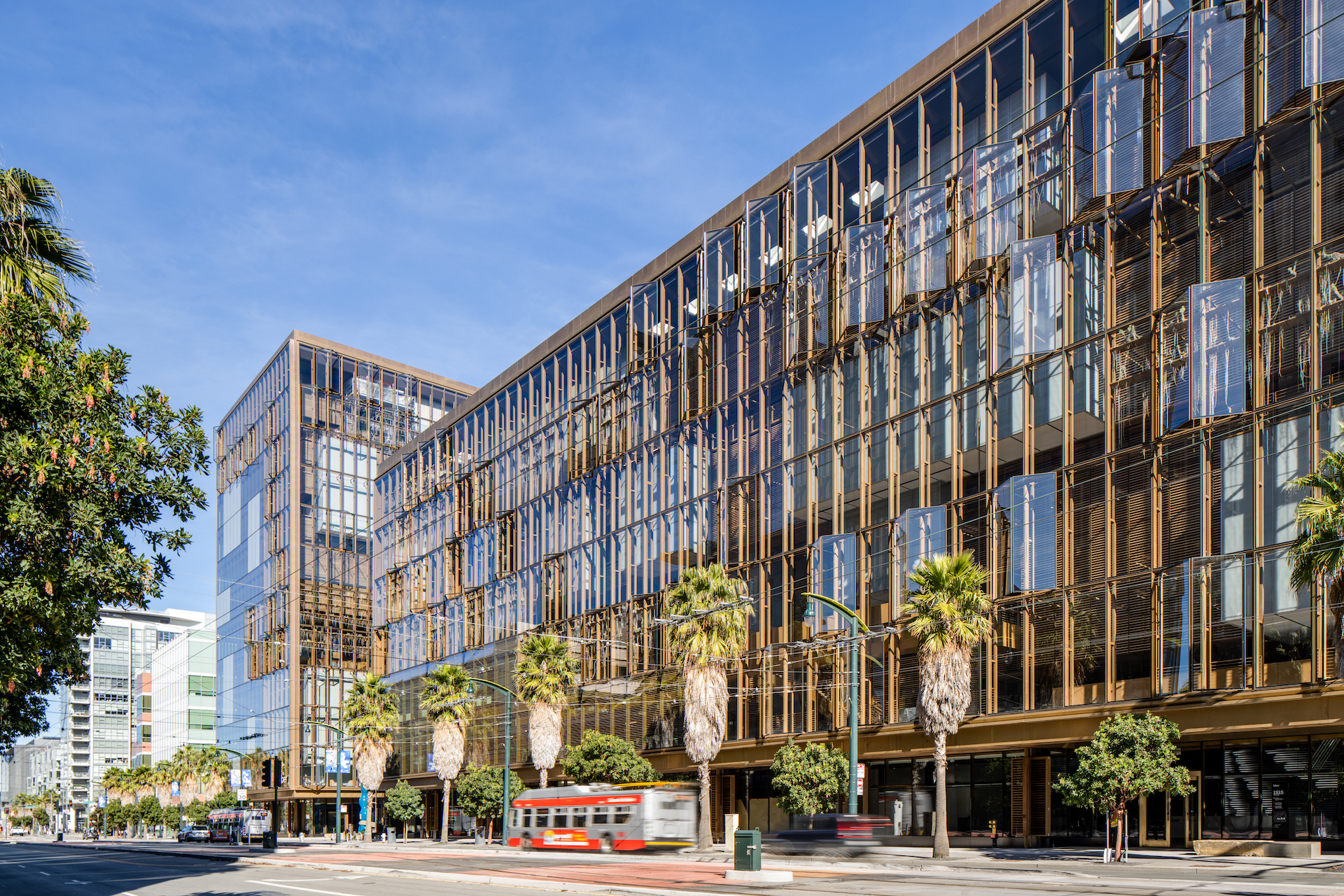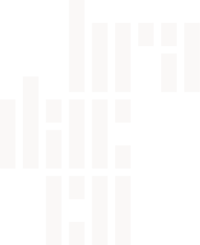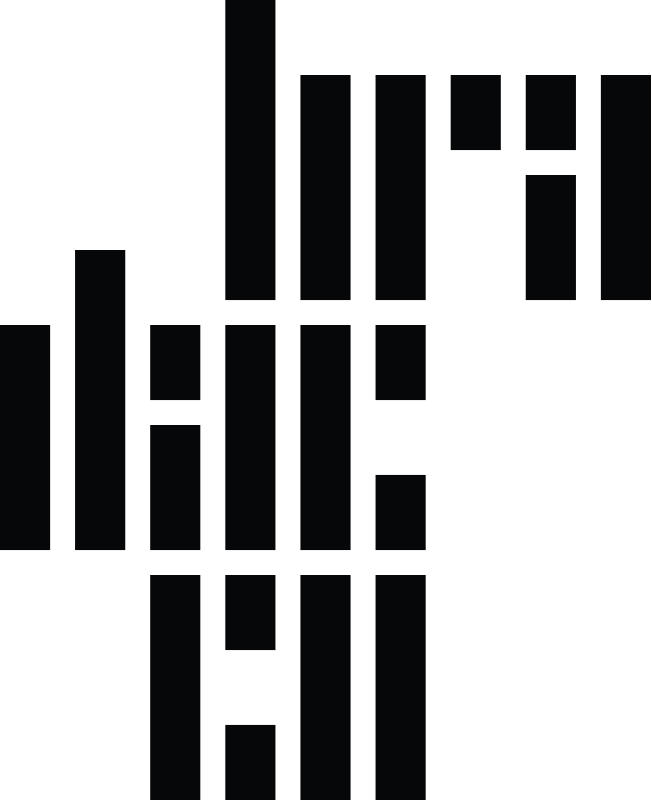Uber Global HQ
ABOUT THE PROJECT
As the owner’s representative, Bradac Co collaborated with more than a dozen internal stakeholders to fulfill Uber’s goals for this complex, multipart, multiphase project to house thousands of employees. Bradac Co played an integral role from the beginning, assisting in site selection, the re-entitlement process, launching a nationwide competition for exterior design, and selecting the design architect. We partnered with Uber in expanding the project from its initial scope of two linked buildings into a four-building urban campus.
By managing schedules and budgets for the entire campus and facilitating clear and timely communication between owners, architects, and contractors, Bradac Co played a key role in helping Uber achieve this ambitious project.
City : San Francisco
Year : 2020
Size : 1M square feet
Team : SHoP Architects, RMW, Quezada, ZGF, Huntsman, Truebeck, DPR
Photographer : Renderings Courtesy of SHoP Architects

Uber’s vision for its global headquarters was to create a city within a city, with distinct neighborhood work zones, an interior organization inspired by the urban street grid, and transparent facades to bring workers into contact with the vibrant city around them. The comprehensive sustainability strategy includes breathing facades that reduce the need for mechanical ventilation, on-site water collection and solar harvesting, and a rooftop urban farm.
The initial phase, Mission Bay 1 and 2, comprises two buildings connected by dramatic diagonal glass bridges. The expansion to Mission Bay 3 and 4 extends the campus south along Third Street to two Chase Center glass towers flanking the Golden State Warriors’ arena.




