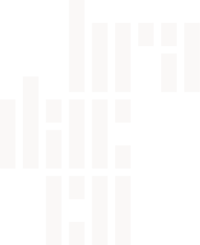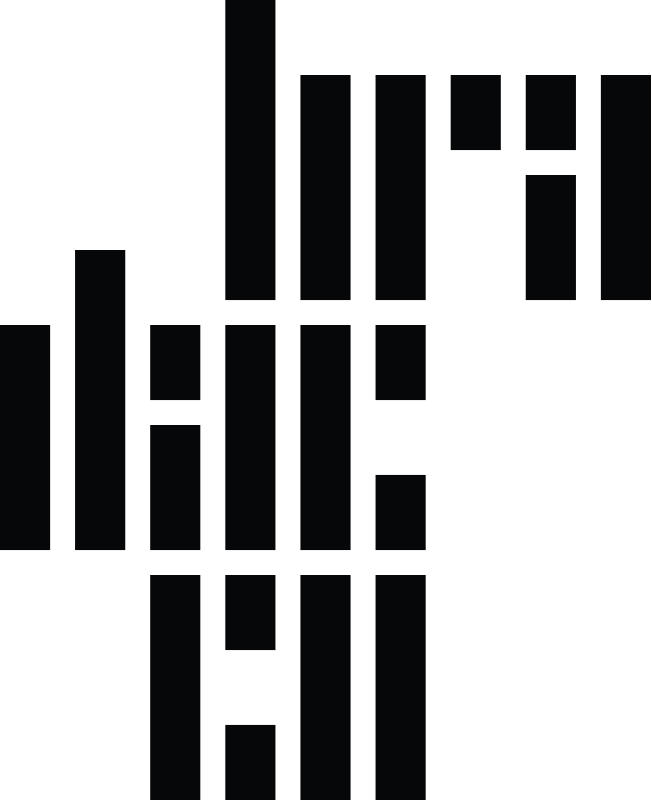Office 555
ABOUT THE PROJECT
The focus of this project was to create a space that aligned with Uber’s brand, but also required minimal construction to facilitate rapid move-in. The brightly colored graphics help to tie the different phases together while also lending unique personality to each floor.
The final phase of construction for this project was completed in early 2017.
City: San Francisco, CA
Year: 2017
Size: 200,000 square feet
Team: Studio O+A, Truebeck Construction
Photographer: Jasper Sanidad

Phased design and construction of eighteen floors in this high rise office building on Market Street to accommodate over 1,500 employees. The building features a full floor with dining cafeteria, lounge/collaboration spaces and table games as well as access to a private rooftop outdoor patio. Typical office floors contain a mix of open office workstations, conference rooms, and break room areas. Uber’s internal learning and training center, Uberversity, also occupies a full floor at this building.






