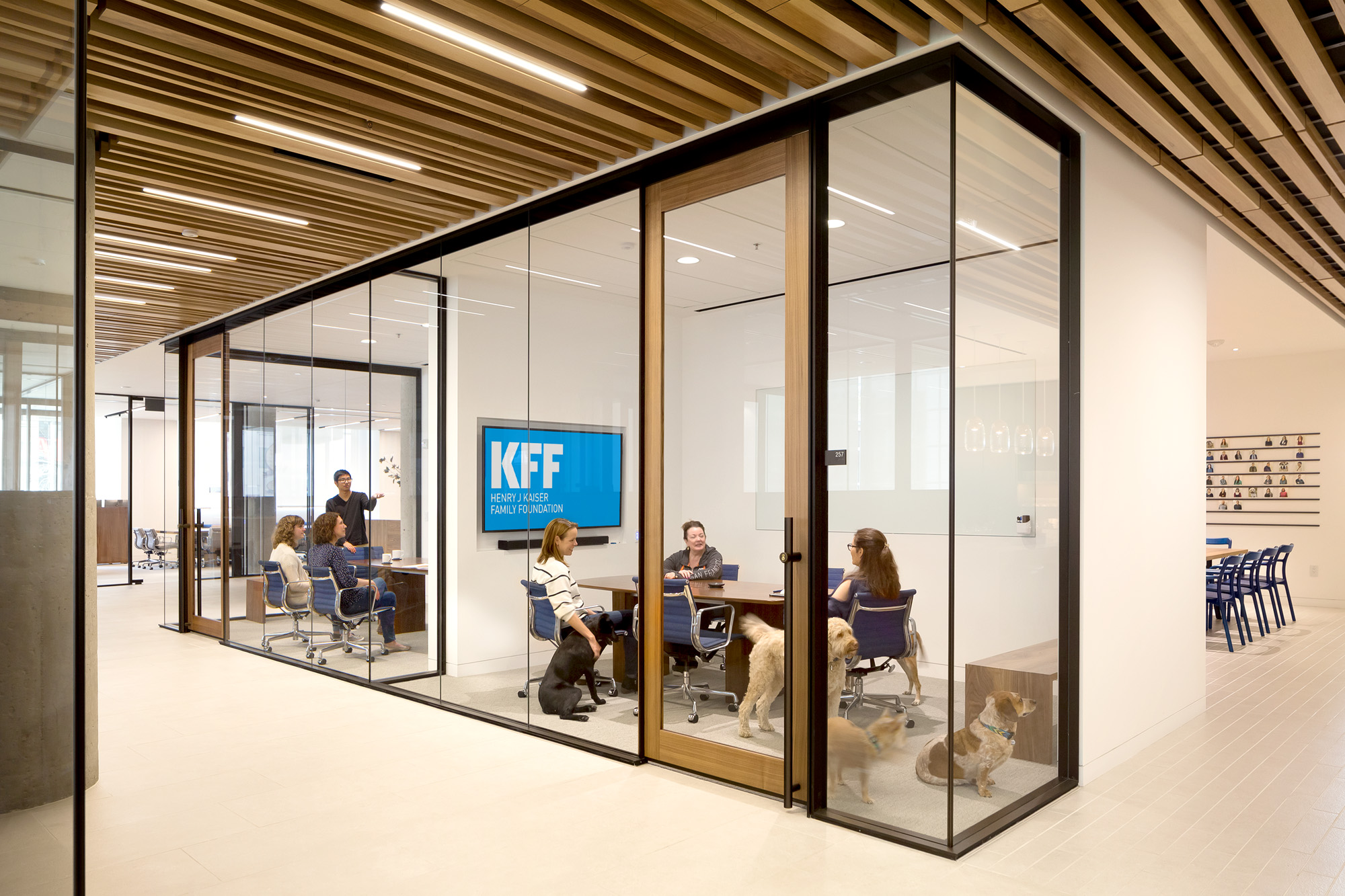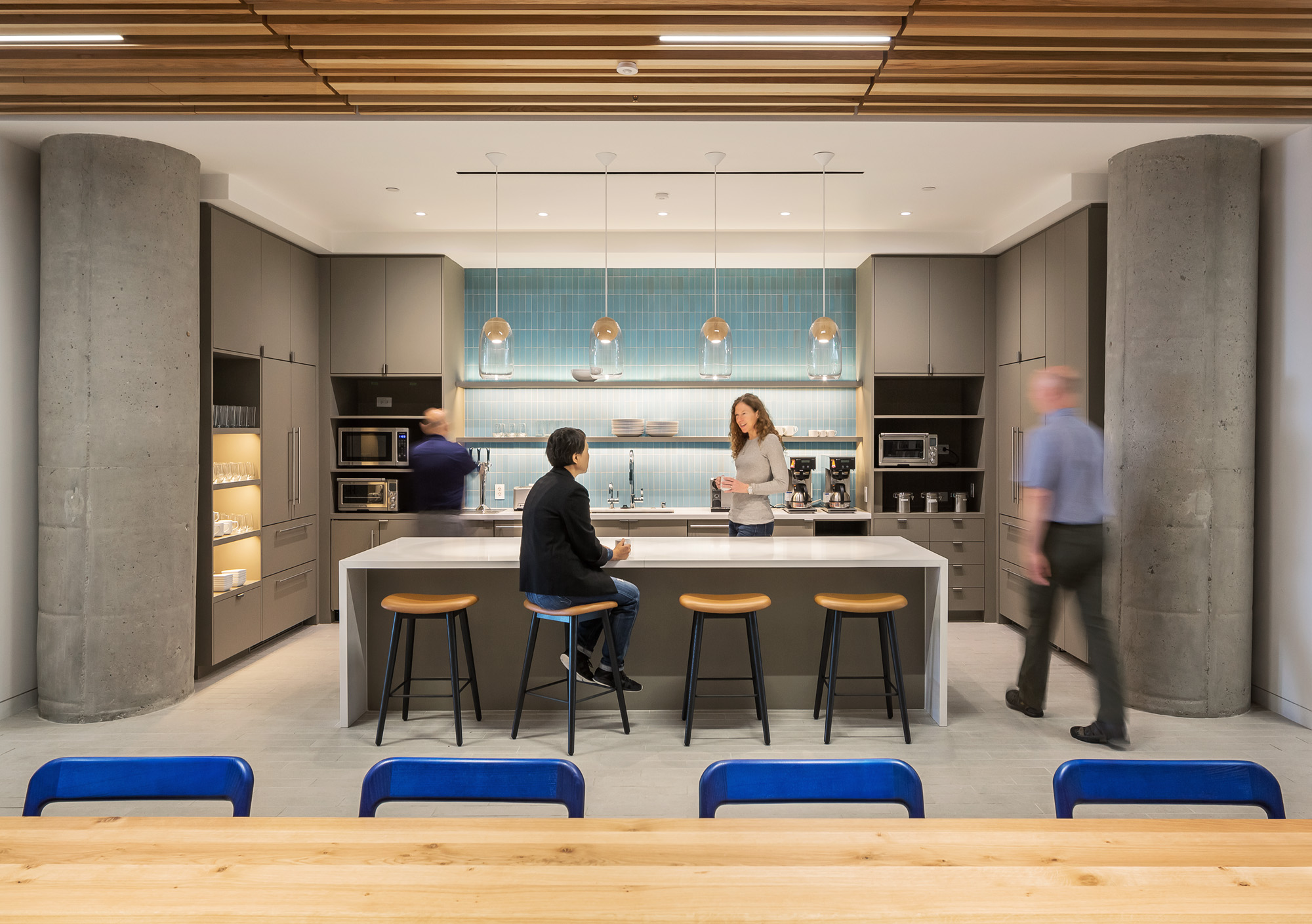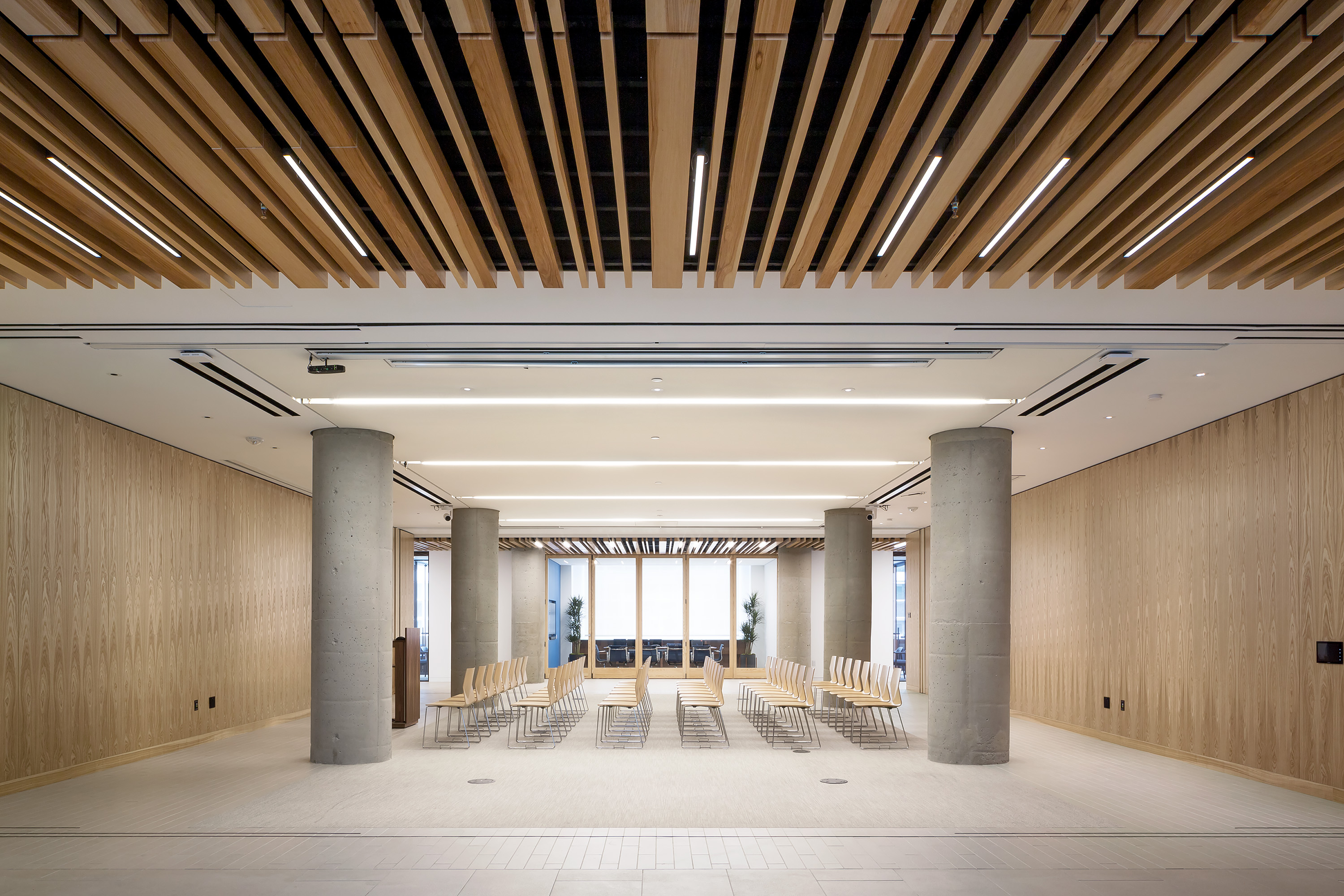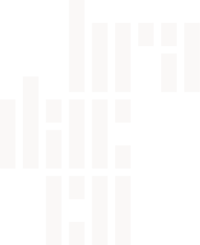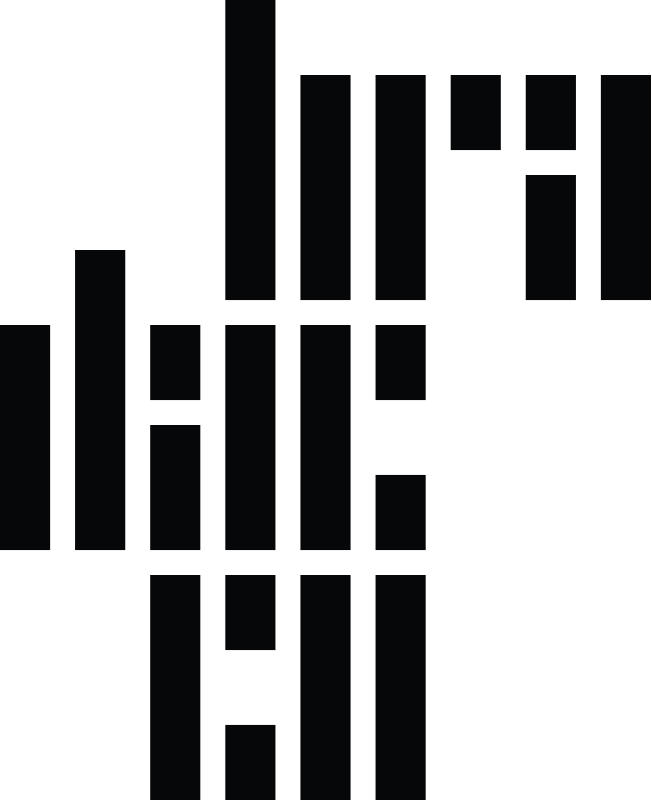Kaiser Family Foundation
ABOUT THE PROJECT
Bradac Co managed this tenant improvement project for the newly-relocated headquarters of the Kaiser Family Foundation, the leading health policy organization in the US.
The Foundation wished to maintain a bright, open environment offering opportunities for greater staff interaction while providing private offices for 50-60 staff members. With an emphasis on sustainability, the design includes glass walls allowing for shared natural light and views throughout the space. Beyond offices, the facility includes a variety of communal areas and a multi-functional conferencing center for presentations, workshops, and events.
City : San Francisco
Year : 2018
Size : 26,000 square feet
Team : Bohlin Cywinski Jackson, GC Principal Builders
Photographer : Adam Rouse

