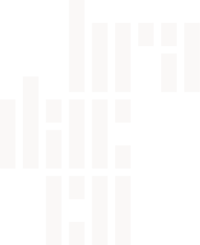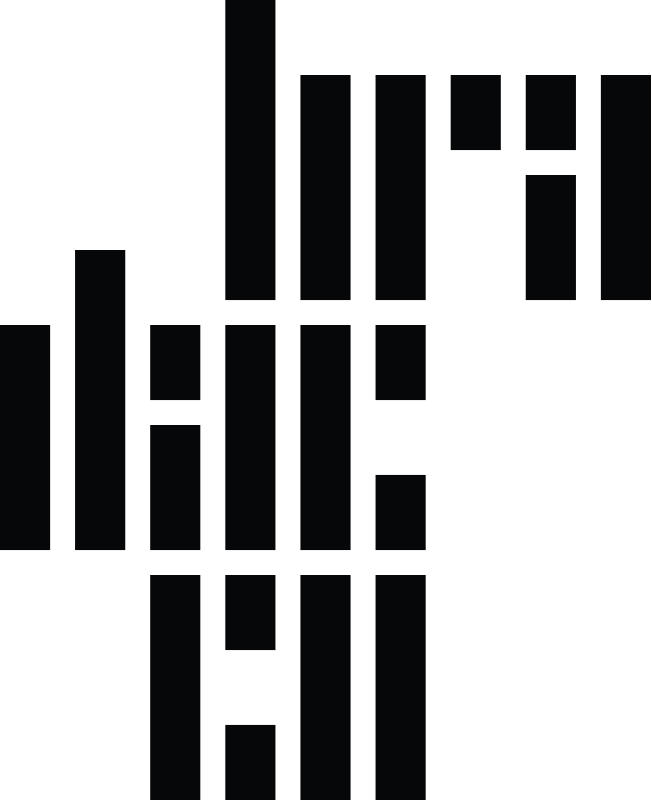OFFICE 8
Bradac Co helped a global technology company innovate their workplace including upgrading existing spaces with a complicated multi-phased delivery. The project scope included bringing new workspace, collaboration and food service spaces online in an occupied building without disrupting ongoing operations or team members, while working to an aggressive schedule and maintaining a close eye on the overall project budget.

City: San Francisco | Year: 2019 | Size: 67,000 sf
Team: Rapt, Hathaway Dinwiddie, Graphic Artist: Emily Fromm
Photographer: Jasper Sanidad
ABOUT THIS PROJECT
Envisioned as a revitalization project to more closely align the aging existing workspace with other areas nearby, the Office 8 project introduced a multitude of upgrades to improve functionality and flexibility for occupants. The project team conducted research and held town hall meetings to incorporate input from end users into the design. Improved lighting as well as refreshed wall, floor, and ceiling materials contribute to aligning the look and feel with the company’s brand and location, including the desk areas and adjacent conference rooms and micro-kitchens. Improved wayfinding, branding partnerships with local artists, and acoustic treatments all blend to reinforce brand ideals and create a world-class workplace.



